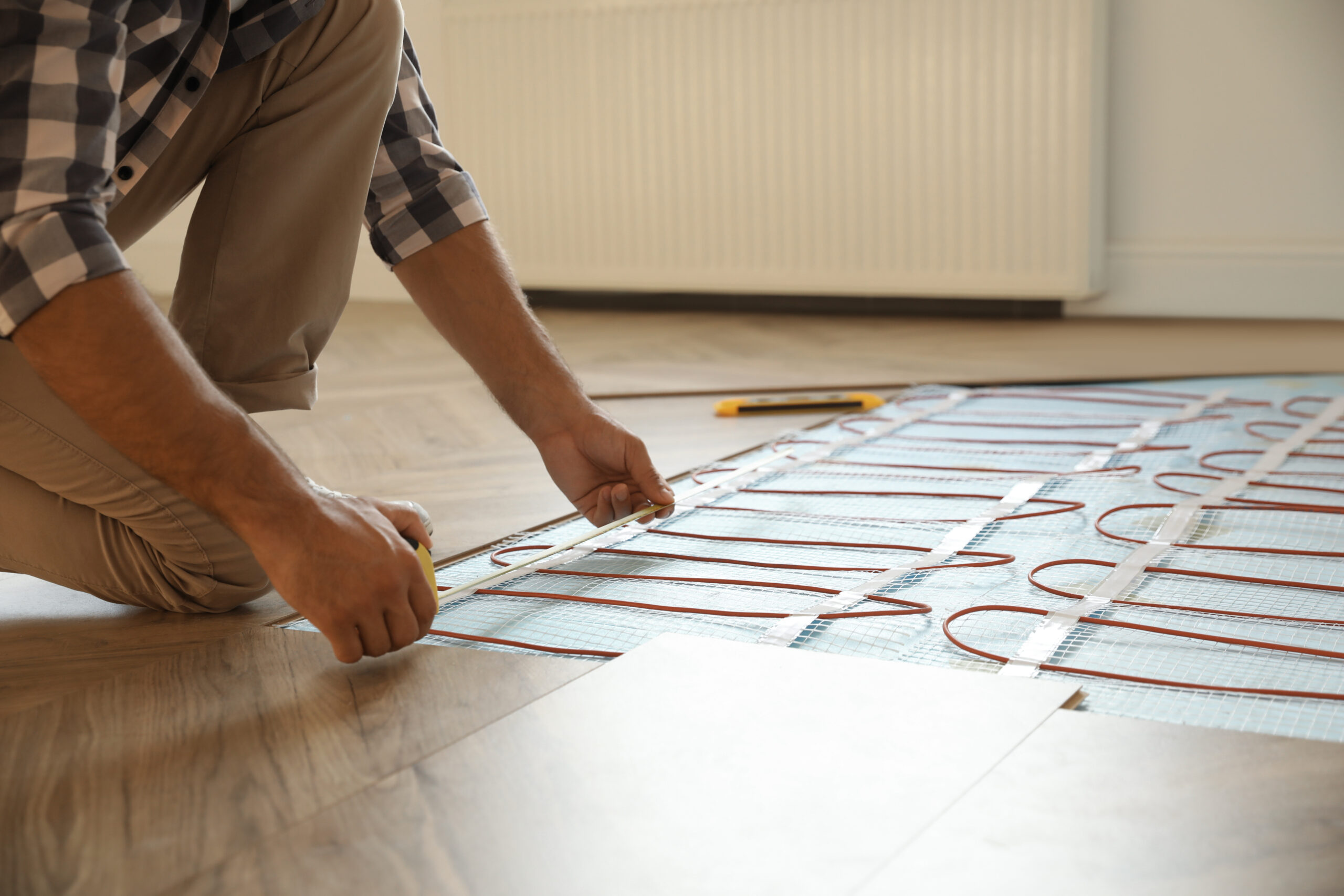Step-by-Step Guide to Measuring Electric Underfloor Heating

Measuring electric underfloor heating accurately involves determining the area you want to heat and ensuring that you choose the right type and amount of heating elements. Here’s a step-by-step guide to help you through the process:
Step-by-Step Guide to Measuring Electric Underfloor Heating
- Measure the Room Dimensions
- Length and Width: Measure the length and width of the room where you plan to install the heating system.
- Calculate Area: Multiply the length by the width to get the total area in square meters (m²) or square feet (ft²).
- Identify Heated Area
- Consider Fixed Objects: Exclude areas under fixed furniture, cabinets, or fixtures (e.g., kitchen units, bathtubs) where heating elements won’t be installed.
- Define Free Space: Measure the dimensions of the free floor space to be heated.
- Calculate Free Area: Multiply the length by the width of the free space to get the heating area.
- Determine Heating Requirements
- Wattage per Square Meter/Foot: Determine the wattage required per square meter (W/m²) or square foot (W/ft²). This varies based on room type and insulation levels. Common values range from 100 to 200 W/m² (10 to 20 W/ft²).
- Select the Heating System
- Heating Mats or Cables: Decide whether to use heating mats or cables. Mats are easier for regular-shaped areas, while cables are better for irregular shapes.
- Mat Size and Coverage: Choose mats that match your calculated heated area. Heating mats come in standard sizes, so you may need multiple mats to cover larger areas.
- Layout Planning
- Plan the Layout: Sketch a layout plan to see how the heating mats or cables will fit in the free space. Ensure even coverage and avoid overlaps.
- Clearances: Leave gaps around the edges of the room and near fixed objects as per the manufacturer’s recommendations.
- Thermostat and Sensor Placement
- Thermostat Location: Decide where the thermostat will be placed on the wall.
- Sensor Position: Place the floor sensor (if required) in a location that accurately reflects the floor temperature.
Example Calculation
- Room Dimensions:
- Length: 4 meters
- Width: 3 meters
- Total area: 4m x 3m = 12m²
- Free Space:
- Exclude area under fixed objects (e.g., kitchen cabinets take up 2m²)
- Free area: 12m² – 2m² = 10m²
- Heating Requirements:
- Desired output: 150 W/m²
- Total power needed: 150 W/m² x 10m² = 1500 watts
- Selecting Mats/Cables:
- If using heating mats with a coverage of 2m² each:
- Number of mats needed: 10m² / 2m² = 5 mats
- If using heating mats with a coverage of 2m² each:
Installation Tips
- Verify Electrical Load: Ensure your electrical system can handle the additional load. Consult an electrician if needed.
- Insulation: Properly insulate the subfloor to improve efficiency and reduce heat loss.
- Floor Type Compatibility: Confirm the heating system is compatible with your chosen floor covering.
Final Checks
- Manufacturer Instructions: Follow the manufacturer’s guidelines for installation and spacing.
- Thermostat Programming: Program the thermostat according to your heating schedule and preferences for optimal efficiency.
By following these steps, you can accurately measure and install an electric underfloor heating system tailored to your specific room dimensions and heating needs. If you have further questions or need assistance with specific products, consulting with a professional installer or the heating system manufacturer is recommended.

