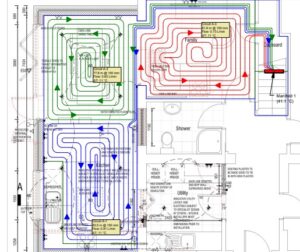Free Underfloor Heating Water System CAD Design
and Quotation Service
Get started today and enjoy the benefits of efficient underfloor heating system planning, all at no cost to you. Contact us now to learn more and take advantage of our free service.
Experience the best in underfloor heating system planning with our complimentary service. Our team provides expert CAD design for pipe and manifold layout, tailored to your specific needs. Whether you require residential or commercial solutions, our service is entirely free of charge.
Online form:
What we offer:
- Professional CAD design for pipe layout
- Customized to maximize efficiency and minimize installation time
- Detailed quotation provided at no cost
- Expertise in both residential and commercial projects

What you’ll receive:
Upon submission, we proceed to design the most appropriate layout and provide a cost-efficient quotation. You’ll receive an email containing a comprehensive pipe layout plan in either PDF or DWG format, including:
- Colour-coded zones
- Pipe lengths per each loop
- Pipe spacing
- Detailed quotation information
Or send us an email:
Please ensure the following information is sent to sales@underfloorheatingexpert.uk via email:
- Your floor plan, which can be provided in PDF, CAD drawing, image file, or hand-drawn format.
- Specify the desired locations for manifolds.
- Clearly indicate the rooms/zones that require design and those that do not.
- Kindly include your contact phone number for any further inquiries or clarifications.
Need assistance?
If you’d like to speak to our product experts instead, drop us a call on 02080874013
Thank you for your cooperation. We look forward to assisting you further.

